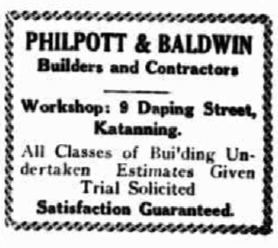Philpott and Baldwin
Builders and Contractors
Great Southern Herald
19 October, 1951
Praise for Katanning Tradesmen
A Melbourne master-builder, visiting Katanning recently noticed the almost finished residence of Mr Colin Ottey in Austral Terrace and asked to see through it. He stated afterwards he did not consider it possible in the Eastern States to obtain a house built, like it, with the obviously outstanding workmanship.

Designed by R. M. Neal of Perth and constructed and supervised by Philpott and Baldwin, the house is a six roomed, modernly designed residence in brick and tile. Entrance is gained from a coloured cement floored front verandah, with an over-hanging concrete flat roof, through a lead-light door to the main hall. Swing lead-lighted doors lead to the right into a spacious lounge room which is divided from the dining room by matching swing lead-light ed doors. A smaller passage way leads off to the left from the main hall and gives access to the main bedroom, two smaller bedrooms and the bathroom.
The main bedroom has huge twin, built-in wardrobes and cupboards to ceiling height, while the second bedroom also has a built-in wardrobe and cupboard to ceiling height. The third bedroom is as much a sun room with landscape plate glass windows occupying almost half the wall area. The bathroom is modern in design, tiled throughout and with bath, hand basin and shower recess connected to a hot water system. The kitchen opens onto an extension of the main hall and has all cupboard space built in with a dining alcove with built in seating accommodation. There is direct access to the dining room.
Throughout, the house is noticeable for the generous window space, mostly of matching lead-lighted side windows either side of the main plate glass centre feature. A striking feature in the lounge is the large fireplace finished in tapestry bricks with an irregular cream cement mantle rising in tiers from left to right. Ceiling treatment and lighting is modern throughout.
Ample space is provided inbuilt in cupboards and there does not appear to be an inch of area wasted, allowing maximum use of the rooms, all of which are large. A large laundry is under the main roof, and leads from the cement back verandah, and ample provision has been made for water storage. The appearance of the residence from the Austral Terrace frontage has been rounded off nicely by a brick fence, with cream facing, to match the house brickwork.
Construction throughout is faultless and a credit to the small team of local tradesmen responsible for its completion.
Readers Comments
From David Warren
via Email
My wife Anne is the daughter of Bert Baldwin, who was in partnership firstly with Eric Philpott, then with Eric’s son Vic. Eric retired about 1959 and Vic became Bert’s partner. Bert retired at the age of 60 in 1969 and Vic continued firstly as VG and VB Philpott and then VG and VB and Son till he retired and moved to Perth in 1983. Vic says he remembers working on the Otley property, as a bricklayer, working for his father and Bert.
Eric Philpott died in 1968 and Bert in 1992. There is a park named in his honour near the Bowling Club. Vic is still alive and well. He turns 85 in May and now lives in Fremantle.
