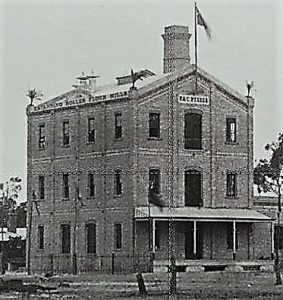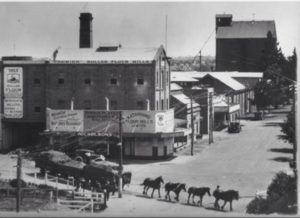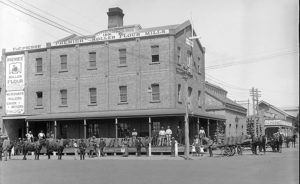Mill restoration proposal. Mill restoration proposal. Mill restoration proposal. Mill restoration proposal. Mill restoration proposal. Mill restoration proposal. Mill restoration proposal. Mill restoration proposal. Mill restoration proposal.
This report was put together in the mid 1980’s as part of a project to save the Katanning Flour Mill from demolition and to look for alternative uses for it. History shows that, thanks to Ainslie Evans and others like her at the time, the mill was saved when the Katanning Shire took ownership of it. The mill has now been sold to the Dome Coffee Group who have restored and developed the mill into a magnificent industrial heritage hotel – The Premier Mill Hotel, Dome cafe, and bar.
Extracts from a report compiled by architectural student Ian Snedden on the mill

1.01 HISTORY
The main part of the mill building was constructed in 1891, not long after the establishment of the town in 1889. It was the first substantial brick and iron structure erected, and it remains today the tallest building in the town. The present sound structural and physical condition of the building can be greatly attributed to the foresight of the original designers and the building techniques employed at that time.
The building has considerable historic importance. It brought industry to the town, not only through its own existence but in influencing the creation of an economic climate that encouraged other industry. It was also important in promoting the development of the surrounding country side for wheat and oats farming as it provided a market for these grains in close proximity to their production.
The need to power the machinery in the mill resulted in the setting up of an electrical power plant which was later extended to serve the rest of the settlement. As a result, Katanning was one of the first W.A. towns to have electric street lighting.
Thus, the early prosperity Katanning enjoyed as a country settlement was largely due to the existence of this building and the operations carried on within it. That prosperity was a solid foundation on which Katanning has consolidated ever since, with other business enterprises.
The mill has been an important source of employment for a number of the townspeople over the years and the mill whistle, which was blown every day at ‘smoko’, lunch time and to signify the end of the day’s work, became the time clock which regulated the rest of the town’s activities.
The sight of horse drawn wagons to and from the mill along the spur line created an interesting diversion for many of the residents and the mill itself played an important part in framing the identity of the town.

The building is typical of other roller flour mills throughout the state, but unlike many others, which are now derelict, it is in very good condition and contains much of the original machinery and fixtures. It is a reminder of the flour milling process which has been so important to rural communities, giving an insight into the standards of craftsmanship along with types and uses of materials that are becoming so rare in contemporary times.
Over the years the initial structure has been surrounded on three sides by small commercial developments all at ground floor level and the building itself has also undergone expansion so that it now has quite a large volume.
The present ownership of the building and commercial developments lies with the Katanning Oat Milling Company, which was forced to close down the flour milling operation in 1976 because it had become no longer economically viable. There appears little chance that the operation will be resumed.
1.02 LOCATION AND SITE RELATIONSHIPS
The building is situated at the intersection of the two major streets of Katanning, Clive Street and Austral Terrace, and the site it occupies is the highest point of the townscape. This busy vehicular intersection is complicated by town factors which lead to congestion of traffic and is quite dangerous for pedestrian use. The first of these is the railway line across Clive Street, adjacent to the intersection, which often forces the closure of the road because of the shunting activities of ‘Westrail’. The second factor is the spur line to the mill which has resulted in a deformed intersection plan where one corner has been heavily truncated to accommodate the line. Thus, Austral Terrace is very wide at this point and the crosswalk has had to be sited further down the street. This has also resulted in quite a confusing use of the intersection by vehicular traffic.
The effect this intersection plan has on the building is that the majority of pedestrian traffic moving between the two major shopping and business precincts, bypass the flour mill building because of the siting of the crosswalk down from the intersection.
The commercial developments surrounding the mill building consist of a barber’s shop, a clothing store, a delicatessen, a bank, a small arts and crafts shop, and some general offices, including the offices of the Katanning Oat Milling Company. There is also a large department store on the east side of the building on the other side of the lane carrying the spur line. Most of these offices and shops, except for the department store, are owned by the company and leased out to the proprietors.
The mill has direct pedestrian access at ground floor from Clive St., through the ‘Old Mill Crafts’ shop and it backs onto the lane which runs off Austral Terrace allowing direct vehicular access to the building. There is quite a large amount of street parking adjacent to the building and there are two public car parks across Austral Terrace, alongside the railway line.
1.03 ARCHITECTURE AND INFLUENCE ON STREETSCAPE
The building once held a dominant place in the surrounding streetscape and, although from a distance this is still evident, its impact has been greatly lessened by the addition of the small shops fronting Clive Street and Austral Terrace. The scale of the mill is consistent with the two large buildings adjacent to it on Austral Terrace, the department store and the Katanning Unit Hotel. However, the approach to ornamentation and facade treatment has been far simpler than on these buildings. This approach reflects the functional nature of the manufacturing process that the building. accommodates. Its large mass has been broken down by the exposure of the brick piers which run uninterrupted through its full height and are capped off by a brick capping which used to carry the name of the building. The placement of windows and piers sets up quite a pleasant rhythm and the proportions of the windows along with the piers reflects its vertical nature. Since the original construction of the mill there has been an addition along the Austral Terrace facade over the spur line. This addition has been carried out in the same way as the main building and its effect has been to strengthen the rhythm already set up.
Unfortunately, the Clive Street frontage is not quite as effective as that facing Austral Terrace mainly because of the facade treatment of the southern part of the building which was a later addition and the effect of the shops and offices in front of, and adjoining, the buildings.
The window detailing and proportions do not relate to those of the original structure and the piers are not exposed. Also, the parapet has been done away with at this point and the overall effect is far less interesting than the original part of the building.
From the photograph it can be seen that the original structure was once surrounded on ground level by a bull nose verandah which softened the impact at street level. It can be seen also that although it was far less ornate and the design approach far simpler it still plays an important and merited part in the overall streetscape which would be difficult to reproduce in contemporary times because of construction costs and the lack of demand for three storey buildings in Katanning.

1.04 CONSTRUCTION AND CONDITION
The mill is basically a three storey structure with a basement under the northern section. Its construction consists of 350mm brick walls with piers at 3.5m centres. The internal structure is jarrah posts and beams (some posts 200 x 200mm, others 300 x 300mm; some beams 300 x 300mm, others made up of 250 x 110mm timbers, paired and bolted together).
The floor joists are of two types, firstly 250 x 100mm jarrah joists at 620mm centres and secondly, 250 x 50imn jarrah joists at 520mm centres. Jarrah tongue and grooved floorboards in a variety of sizes and condition are fixed to the joists.
The roof structure is basically of two types. The first type, over the northern section, consists of 250 x 75imn rafters at 3,5m centres supported at the wall and at the centre of the space by the posts. These rafters support 125 x 75mm purlins taking galvanised iron roof sheeting which is in very bad condition. The second type over the northern section consists of five trusses which are a cross between a King and a Queen post truss. These trusses support 125 x 75mm jarrah purlins at 600mm centres taking corrugated galvanised iron roof sheeting which is in good condition.
The building is basically structurally sound except for a small section in the south-east part on the first floor which was an addition done in single leaf concrete block work. These walls show signs of quite a major failure and because one of the walls is an external wall which doesn’t comply with the current Uniform Building By-Laws, the possibility of demolishing this part of the building could be considered in any proposals for the buildings redevelopment.
The general condition of the interior is basically good, except for signs of dilapidation due to water penetration through a damaged box gutter, and vandalism. However, flour, dust and dirt covers virtually every exposed surface in the building. Surfaces of all doors and windows are in a poor state and many panes of glass are broken or missing. The frames and sashes are basically sound, although the majority of sash cords are broken.
A more comprehensive and specific analysis of the condition and type of construction in each area of the mill can be found in Appendix (2). This also contains an extensive photographic study of the areas relating to the analysis.
1.06 CONCLUSIONS
This section has pointed out many aspects of the mill which indicate its importance as a worthwhile building, which even though it has outlasted its original use, is still worthy of retention. The historical importance of the mill including the manufacturing process it accommodated, as well as the role it played in the formative years of the settlement and in everyday life of the town throughout its history, are some of the factors that speak for its preservation.
The place that it holds in the townscape and its contribution to the identity of Katanning are also important factors. The condition of the building and its large volume, as well as the position of the site it occupies, indicate there is a good potential for its redevelopment.
Although this could possibly involve a great deal of work, it would be justified in the long term by the continued prosperity of the district.
It is therefore desirable that the mill be maintained and efforts made to instill new life into the building. Any proposals for redevelopment of this site should recognise this fact. These conclusions lead to two avenues of approach when considering the future of the building. The first is the possibility of restoring the building to its former identity and maintaining the machines of the flour milling process so that it can stand as a reminder of an activity that played such an important part in the town’s development. The second is to attempt to rejuvenate the building by finding new uses for it, so that it can continue its contribution to the function of the town in some active way. For the purpose of this elective it is proposed to follow the latter approach.
(iii) Analysis of Oat Milling Company
The final stage in the evolution of the brief has come about as a result of the company undergoing investigations into its current viability through the agency of the Armstrong-Jones Property Group. It is apparent that the activities of the company will have to undergo a drastic change in the near future if it is to maintain itself as a profitable and productive entity. The flour milling operation, which was once the main activity of the company, was phased out in 1976 because it was uneconomic and in the 1976/77 year, the first full year without flour milling, the oat milling and stock feed divisions of the company reported substantial losses. The only main contributor to the overall profitability of the company has been the rental income from some of the buildings on the site. However, these will not offset the losses the company has, and is facing, from its other activities.
These facts have been brought home in a report on the company’s activities done by Armstrong-Jones at the request of the company. A copy of this report is in Appendix (3). The conclusions of this report, in summary, are that the activities of oat processing will not assure the company of a long term, regular profitability, and they suggest that other aspects be investigated such as the redevelopment of the company’s land into a retail complex.
The effect of these factors has been to widen the scope of the design to investigate and offer proposals for the development of the whole site so that an effective and desirable rejuvenation of the Roller Flour Mill Building, which was the original and prime objective of this study, could be undertaken so that it accommodated these new objectives.
(ii) Retail Space.
Since the main objective of the study is to formulate a plan to convert the mill building for some useful purpose, the rest of the brief consists of developing the ground floor for retail purposes and providing attractive vertical access to the floors above for possible use as offices and civic and community purposes. Added to this is the need to accommodate as many as possible of the existing business activities on the site and in the new development as well as making available more retail space for other possible tenants as indicated in the Armstrong-Jones report.
(iii) Office Space
The envisaged use of the ground floor for retail purposes along with the remaining retail development would provide an economic base to justify the renovation of the remaining large areas on the first and second floors which may not be able to command the rental possibilities of the rest of the development. However, there are some existing offices on the site which would have to be resited to make way for the proposed development and there is an indication of some demand for office space in the town. The first floor at least could be utilised for this purpose. Office space could, in fact, have prestige value because the location of the building on the highest point in the town center means it commands a view over the town and surrounding countryside, and the building itself has potential as an advertising medium. These factors could make the upper floor spaces yield a reasonable return as offices.
(iv) Arts and Crafts Centre – Museum
The proposal for an Arts and Crafts centre and Museum for the top floor is based on the need indicated by the existing “Old Mill Crafts” shop on Clive Street which displays and sells paintings, artifacts and crafts from local artisans. This has been quite successful and the organisers have indicated a desire for expansion of their 13m shop. The top floor could have potential for use as studios, workshops and displays with a possible retail outlet on the ground floor. This floor could also contain a museum and such a proposal would be of interest to the Katanning Historical Society.
(v) Restaurant/Coffee Shop/Delicatessen
The investigation into the tavern proposal discussed previously, revealed the possibility of establishing another restaurant in the town. It was felt at that stage that although this was desirable and had potential, it would not survive alone as a business. However, if developed along with a tavern it would be an added bonus to the town’s entertainment facilities.
Redevelopment of the site would possibly require the removal of a lunch shop (which has limited trading from 10.00 to 2.00) and a small delicatessen. It may be possible to co-ordinate these three activities into one business in the proposed scheme such that a small restaurant could be set up which provided take-away food and also doubled as a coffee shop and lunch shop during the day. It could also possibly take over some of the merchandising activities of the delicatessen. This may offer attractive business prospects in this part of the town and thus it has been included in the brief.
